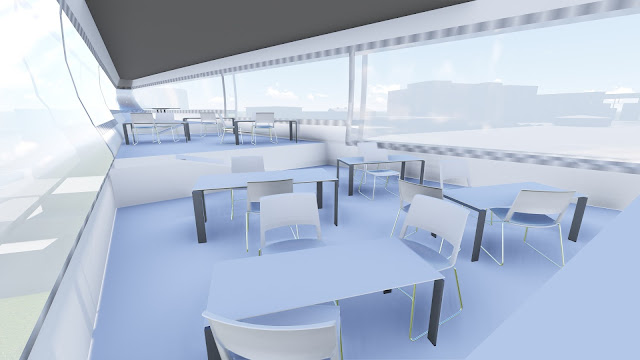Fully Developed Environment
Real Time Images of Developed Environment
The design integrates visual, structural, and environmental performance. Visually through the fluid-like but also retaining mass structural form. The bridge achieves structural stability with two points sitting on its surrounding environment for balance. Interior spaces enriched with natural sunlight through large glass windows eliminates the need for artificial lighting, refining its environmental performance.
The building form harnesses, stimulates and distributes pedestrian activity, movement, and flows. The gallery at the centre drives the building's circulation. All stairs and ramps that lead to different spaces within the bridge stems from and surrounds the gallery for maximum exposure to new ideas and forms of architecture. It encourages occupants to disperse and create.
The lack of walls in interior spaces reinforces an environment where everyone is part of the same room, thus supporting the opportunities for mutual inspiration and the close exchange of knowledge and ideas. The combined studio spaces with workshop and combined offices with research spaces emphasises this and the with central circulation around the gallery, the bridge speaks as a framework for constant inspiration and innovation to both students and staff.
The building adapts to local climatic conditions with a rotating platform of the student lounge. This dynamic segment of the bridge lies partially under a windowless overhang that is the lecture hence providing sun shading and enhancing the building's environmental performance and structural system.
Takes shape in a dynamic gradient form that represents dynamic growth of technology, industrialisation and collectivization. The fluid form of the building along Anzac Parade creates vibrant, rhythmic sequences on all sides and so informs the building orientation, spatial layout and facade design. The bold overhanging of the computer labs over the Main Walkway generates a dramatic entrance into UNSW.
Additional Images of Interior Spaces
Lecture Theatre
Combined Workshop and Studio Spaces
Combined Offices and Research Spaces
Computer Labs
Gallery
Meeting Space (Staff)
Meeting Space (Students)
Library
Student Lounge + Cafe





















No comments:
Post a Comment